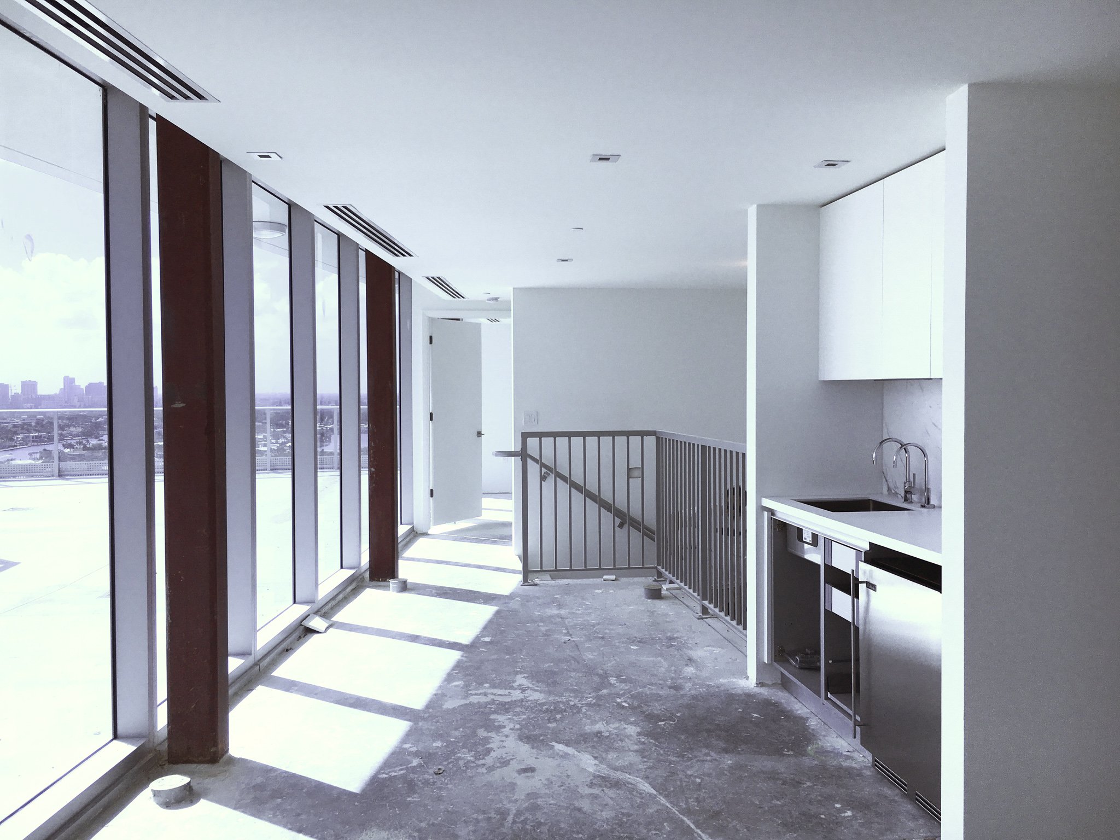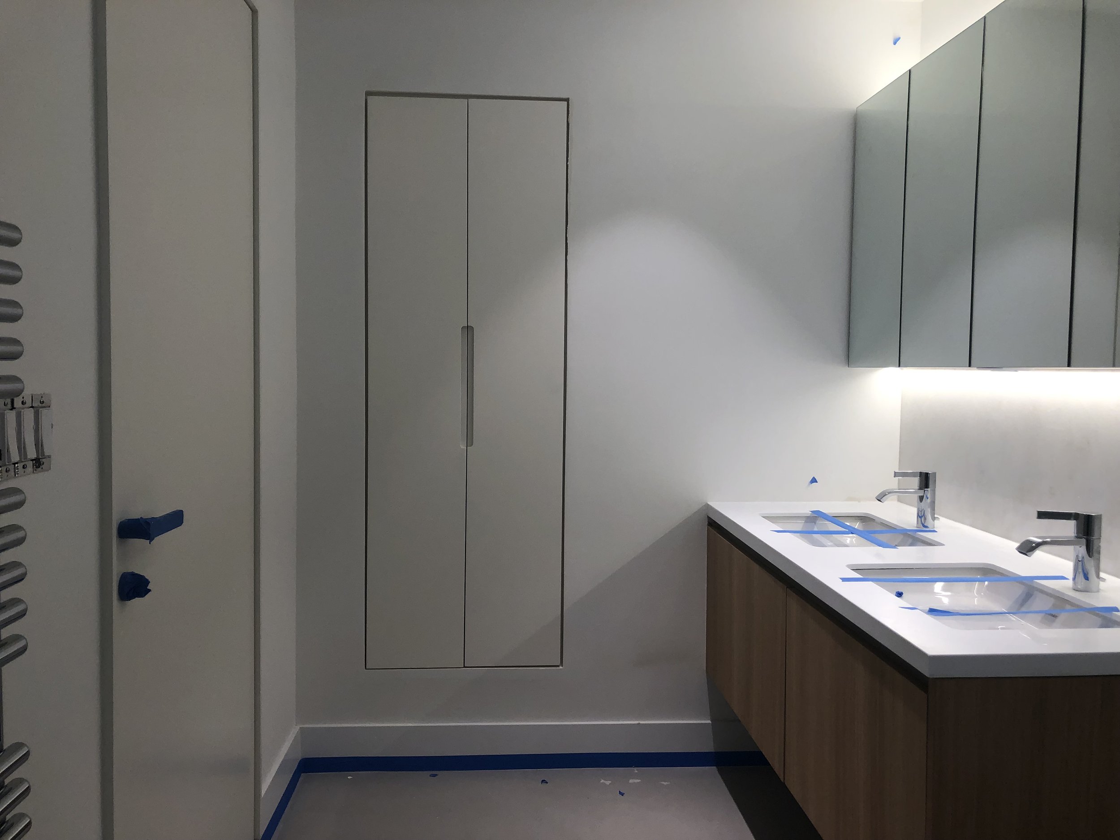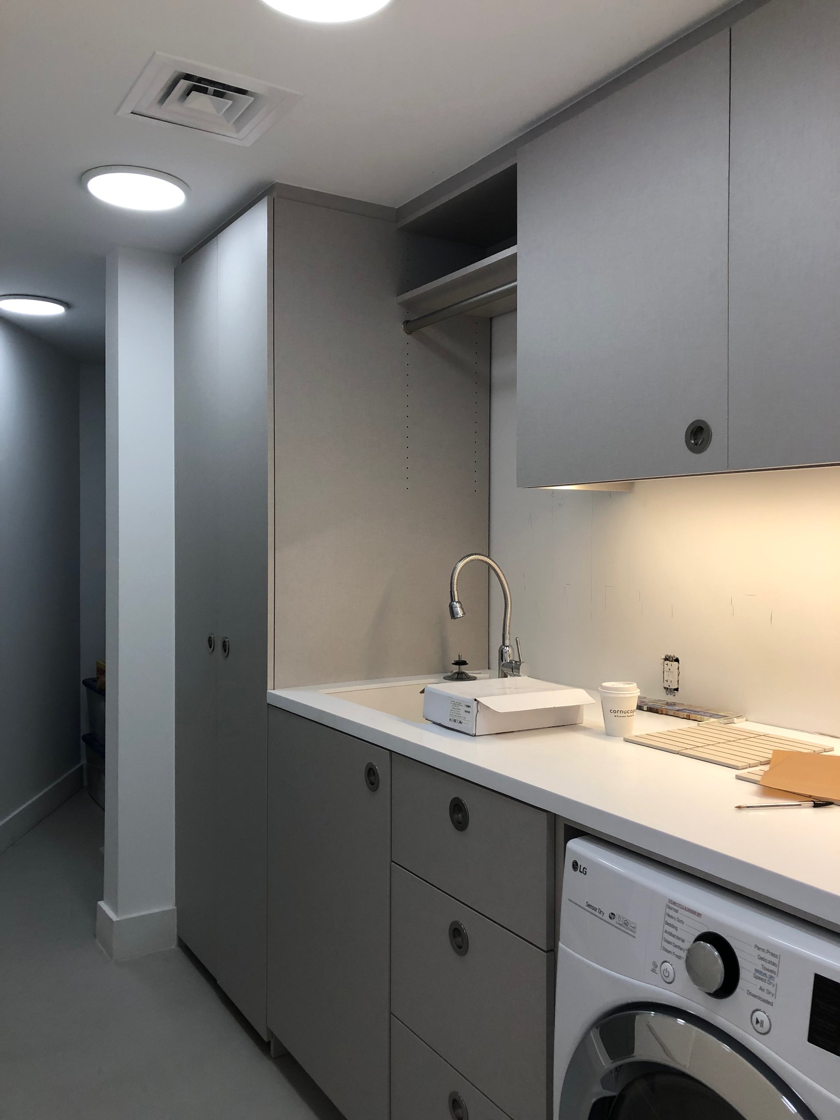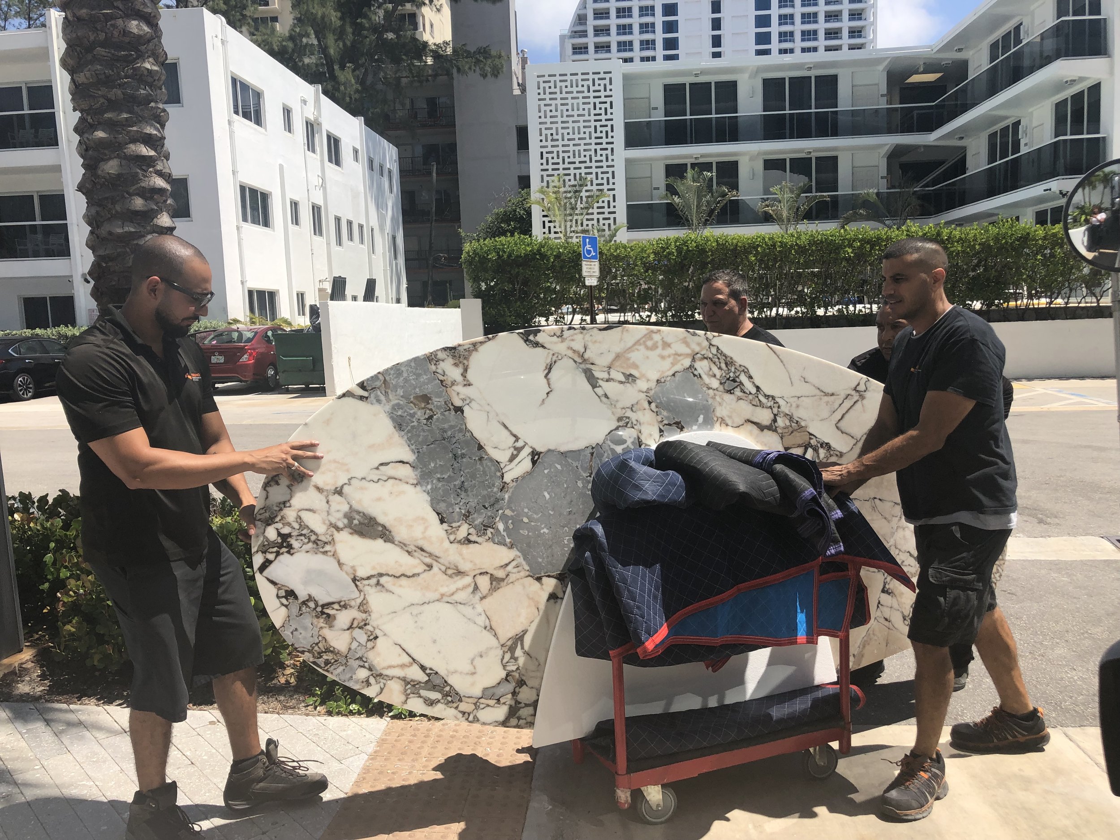
Penthouse 1
Florida
Penthouse 1 ⎮ Fort Lauderdale ⎮ Florida
Studio C Tubman worked with the clients to create an airy open plan layout that takes full advantage of the gorgeous city and ocean views. In addition to changes to the layout; we installed a poured concrete floor to bring a sense of calm to the otherwise irregular floor plan. The seamless floor ensures a natural flow between spaces and the built in cabinetry keeps everything neat and tidy. The restrained material palette adds to the tranquility, the curtains bring softness and we added little accents of colour in the furniture, chandeliers and accessories to create a relaxed and cheerful atmosphere.
SCT Design Scope: Interior Architecture & Styling
Project size: 350 sqm internal + 100 sqm external
Main Contractor: Krome Construction



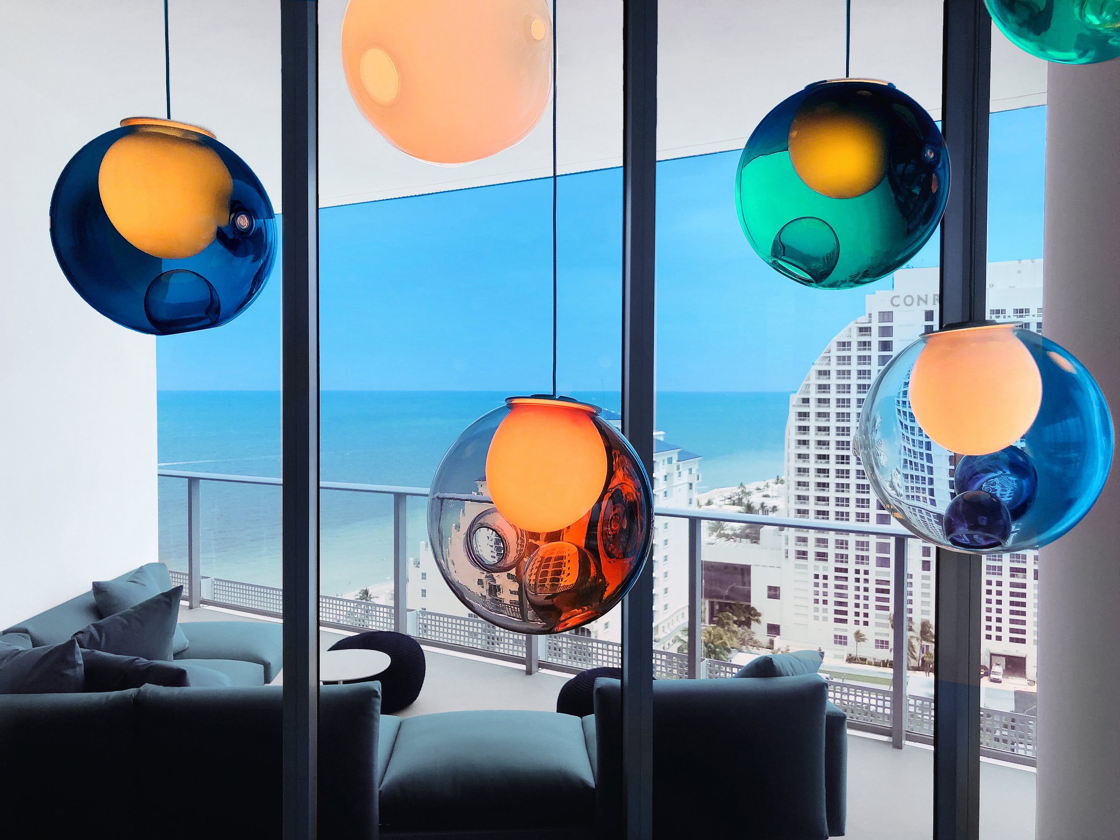

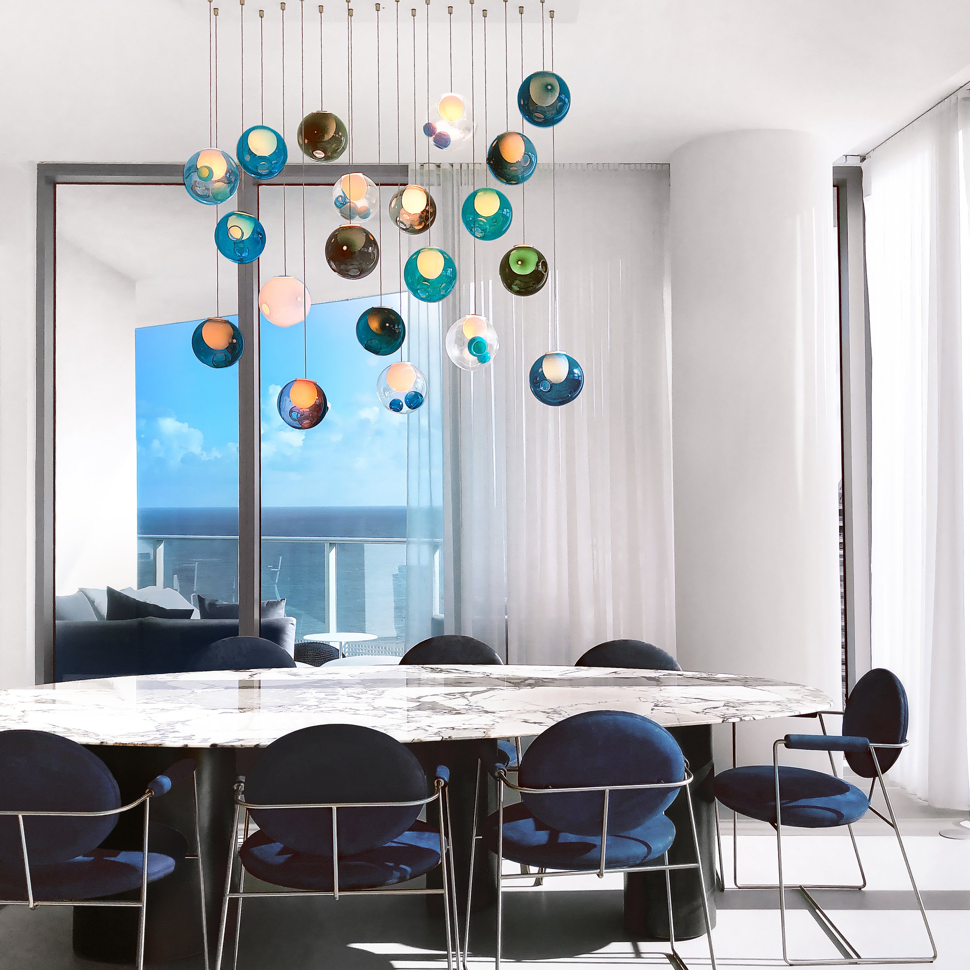


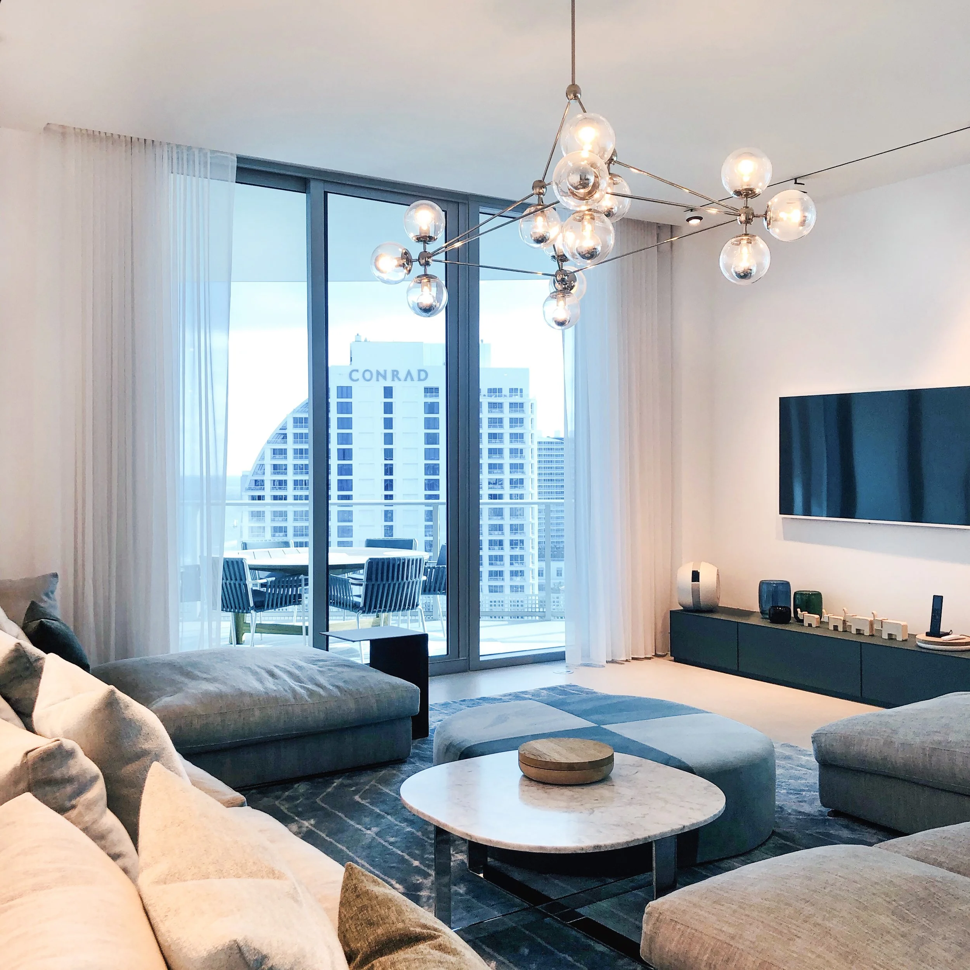

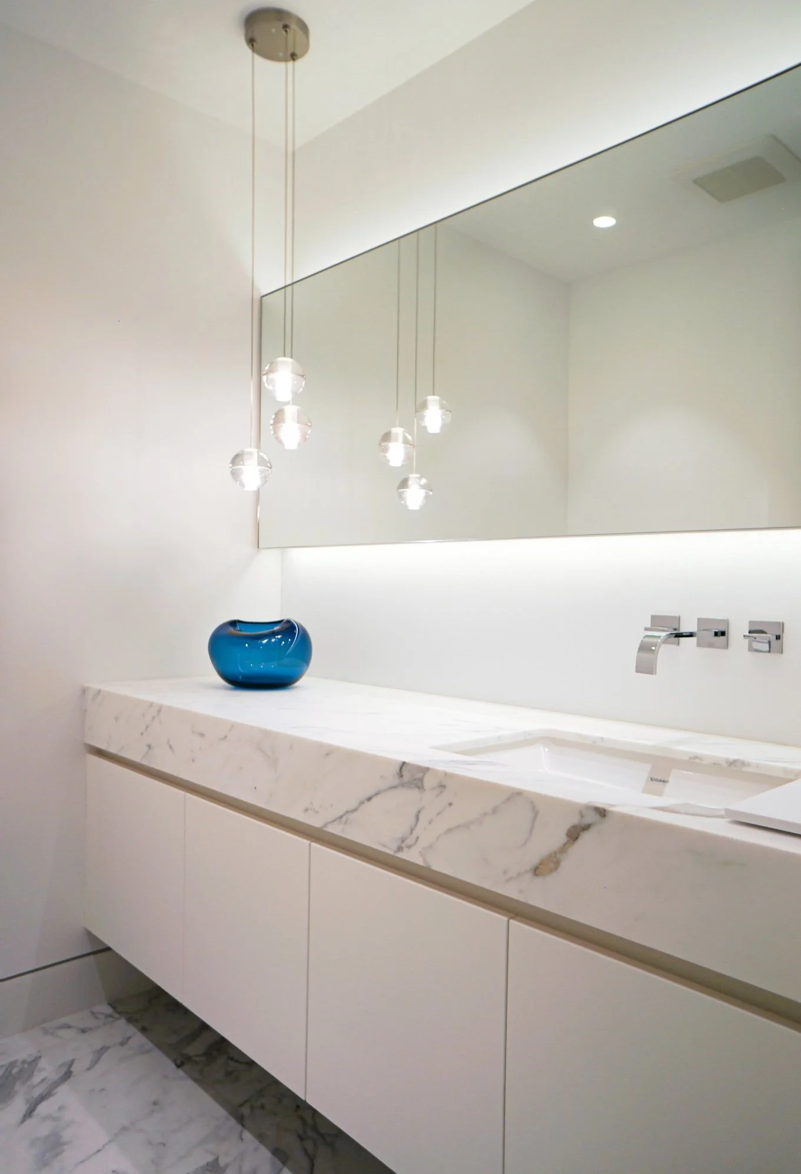




SCT modified the shape of the stairs to enable the transformation of the open plan upstairs layout into a fourth bedroom, powder room, kitchenette with dining nook, and lounge. The new double sliders provide direct access to the roof terrace.





Behind the Scenes



