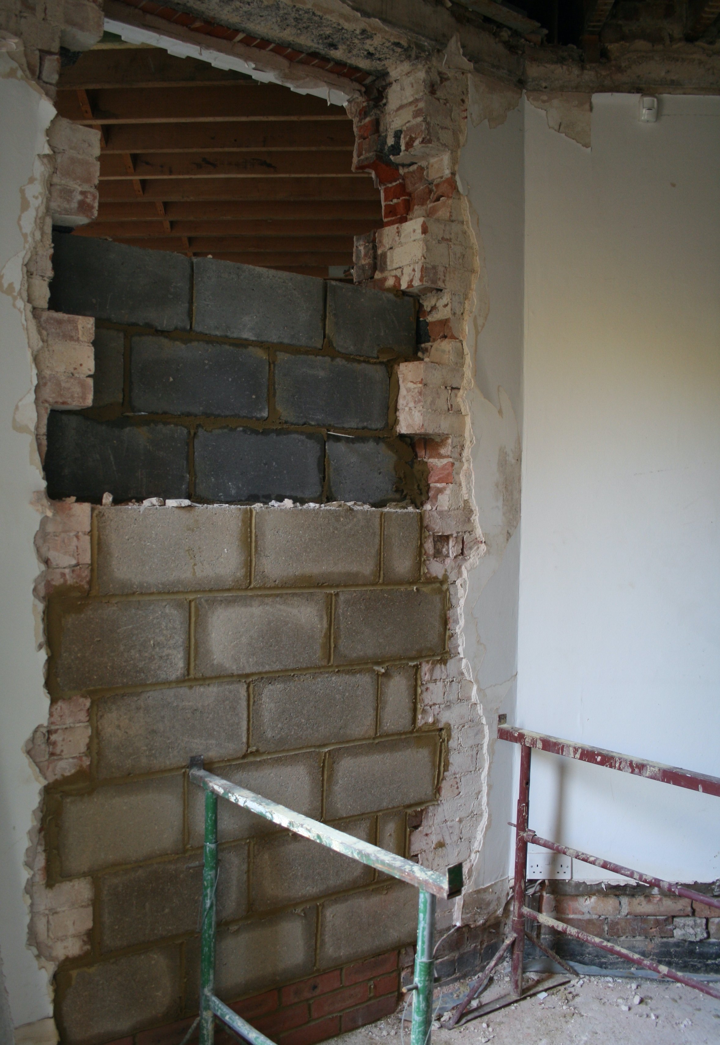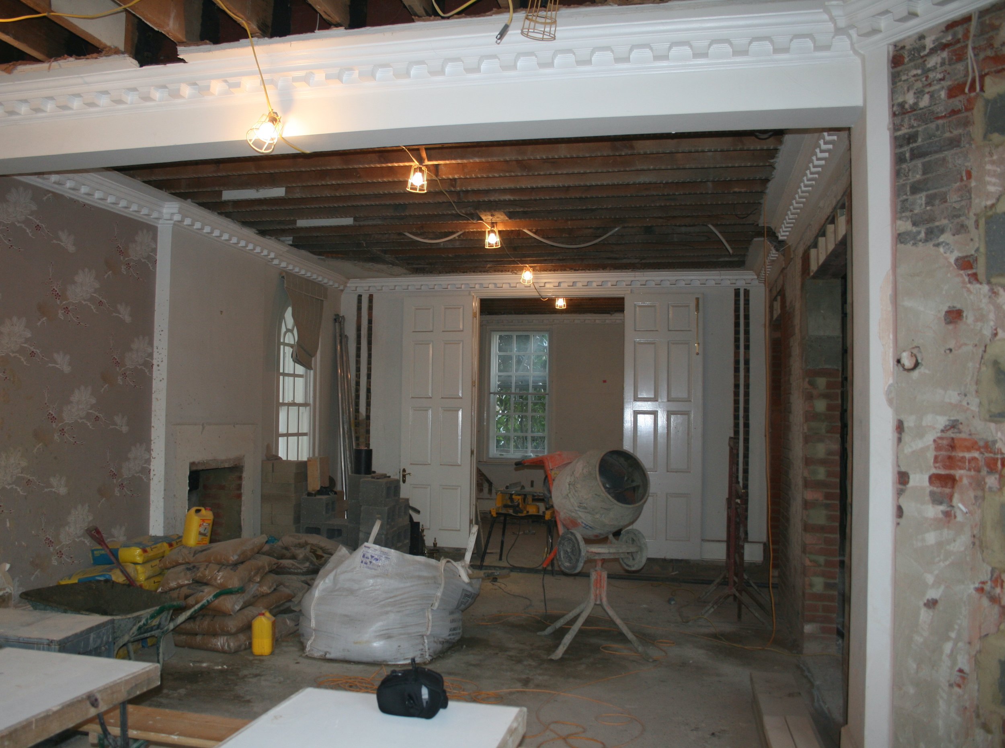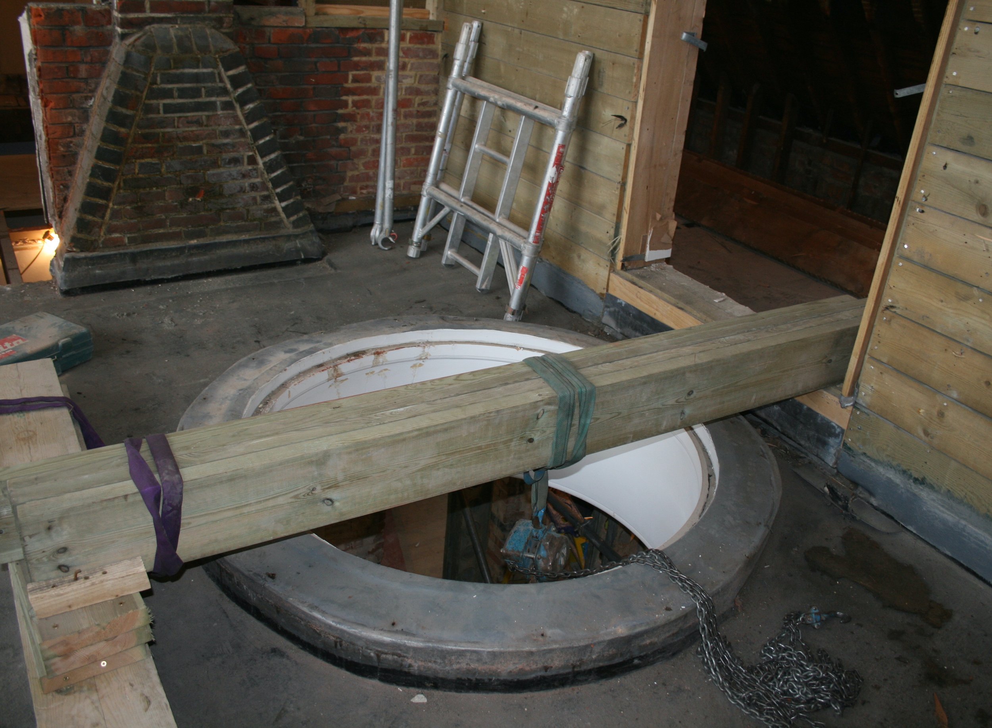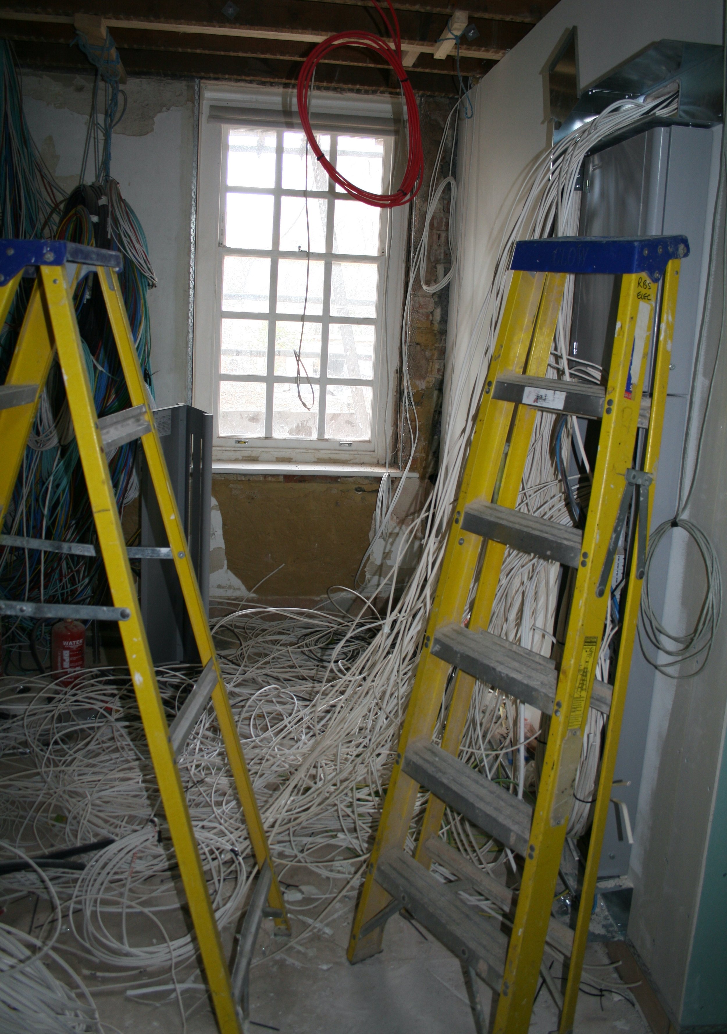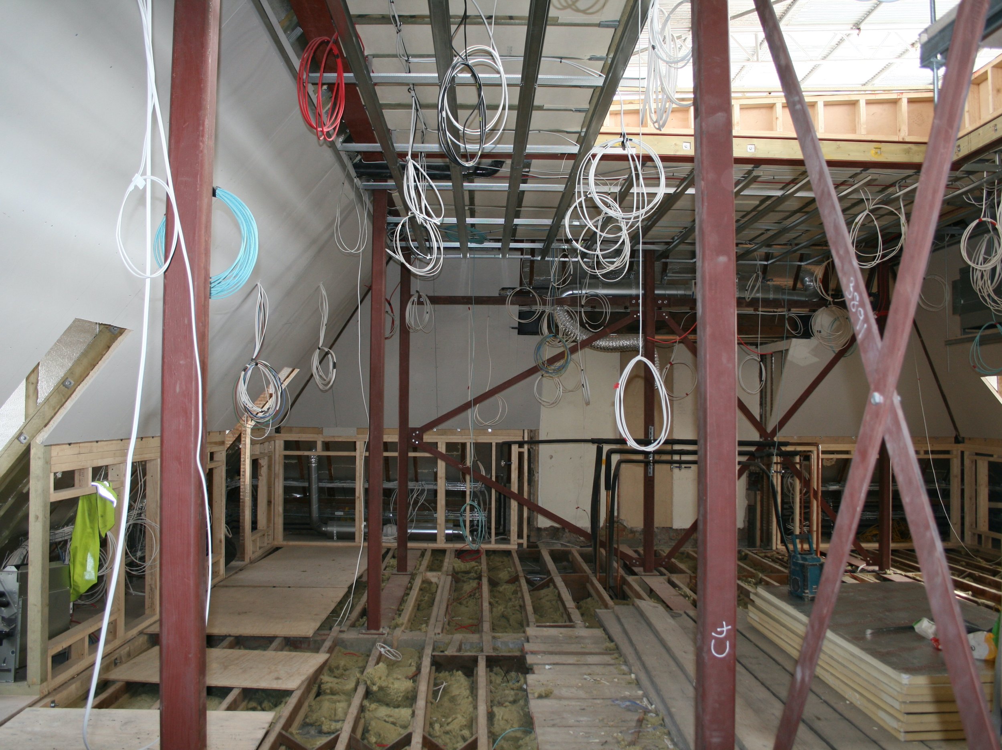Melbury
London
Melbury ⎮ London
The refurbishment of a 3-storey detached house in Holland Park. A new central staircase with skylight and landings bring light and structure to this Queen Anne style house.
Design Scope: Complete overhaul including re-organisation of layout, replacement of all services including electrics, plumbing, underfloor heating, comfort cooling, lighting and AV.
Project Size: 500 sqm
For: Hanson Architects
Role: Project Leader
Photography: by Stephen Birchmore











Outside, the existing shed was converted into a private gym and a new glass pavilion was introduced to make the most of the garden. The cantilevered roof of the pavilion is supported by a single internal wall that provides privacy and directs the view across the water basin and over the newly landscaped garden.


Upstairs the previously U-shaped 2nd floor was infilled with a 30 sqm roof extension to create a luxurious free flowing master suite around the new central staircase.







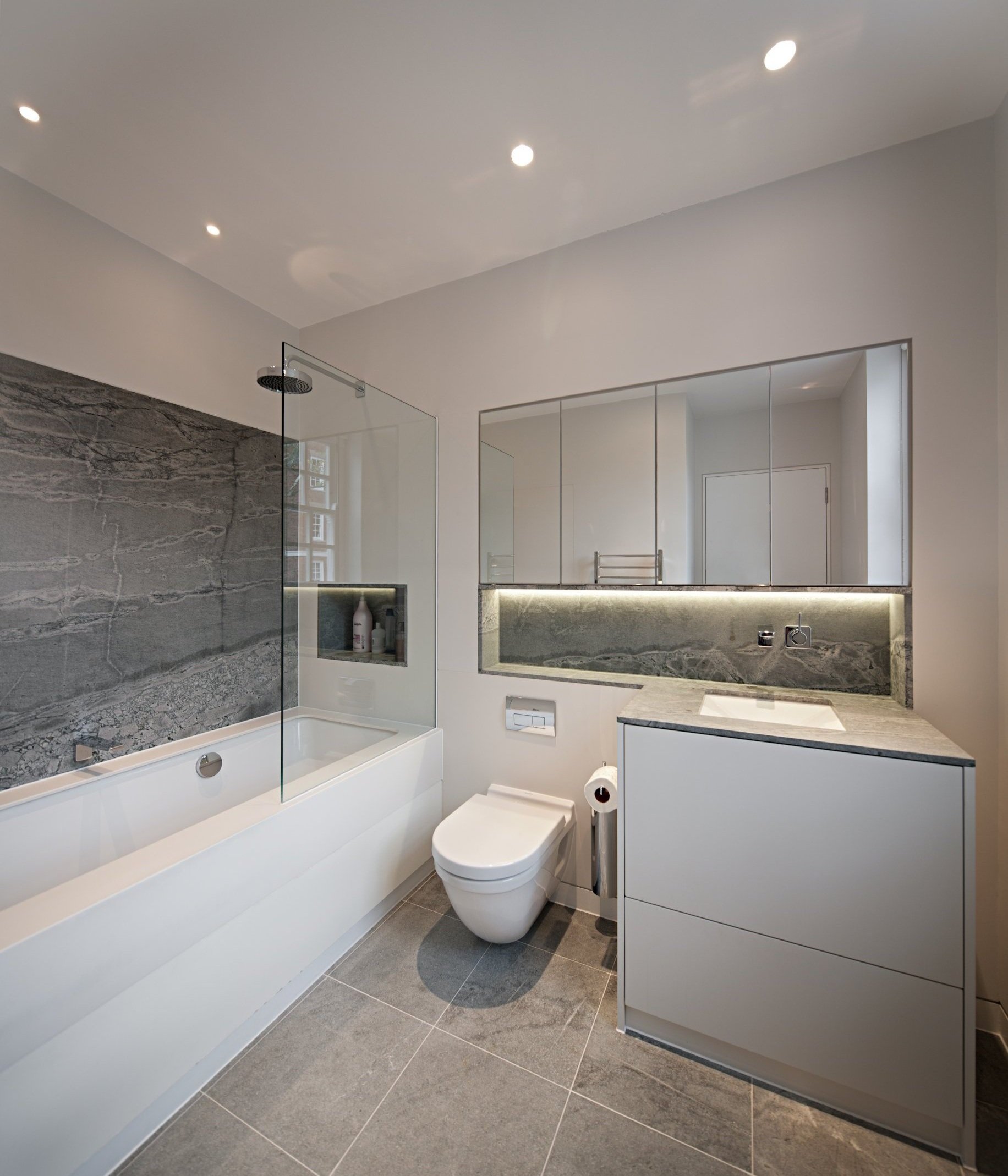

Behind the Scenes
