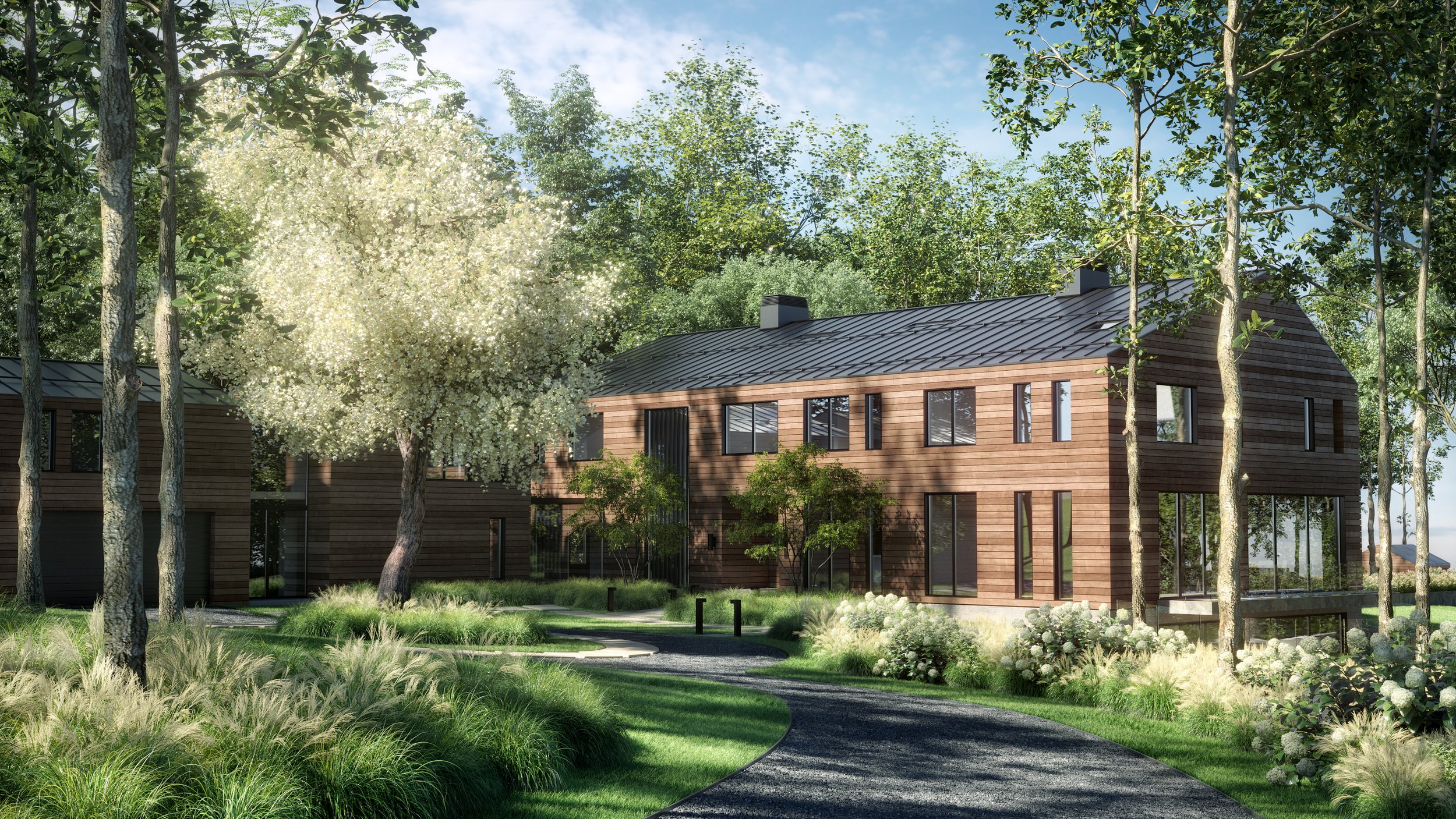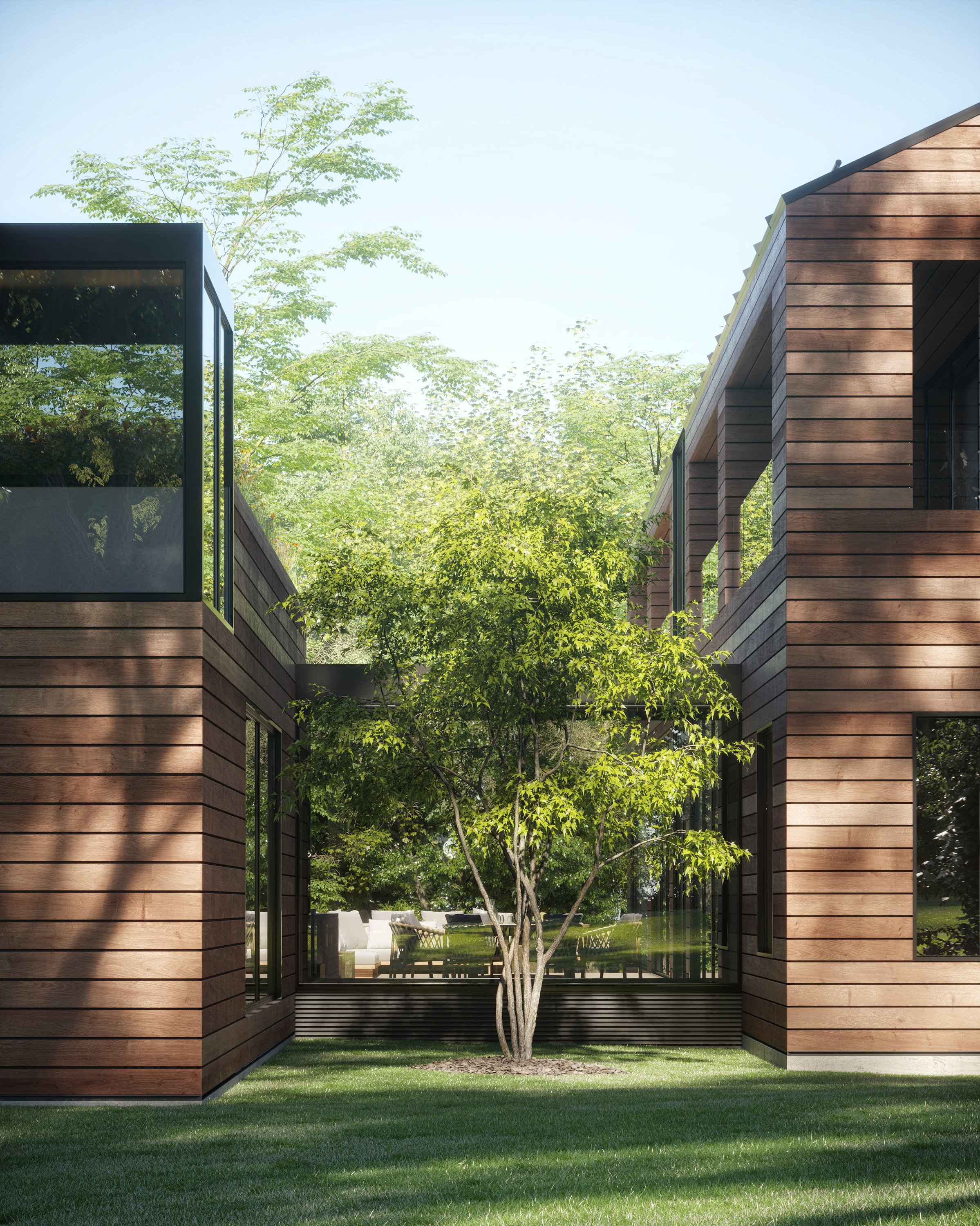Family Retreat
Long Island
Family Retreat ⎮ Long Island ⎮ New York
Family Retreat is nestled in a 4.5 acres wooded site that opens out to spectacular views over the bay and across the Long Island Sound. A large family home that can accommodate extended family and friends over weekends and holidays.
SCT Design Scope: Architecture, Interior Architecture, Interior Styling and Landscape Design
Project Size:1100 sqm
3d Renderings: Llil Studio

Instead of designing a single large structure that would dominate the landscape, SCT decided to break up the functions and divide them into separate structures. This approach allowed us to make the most out of the natural surroundings and to create spaces that are intimate and private.



The main house reveals itself as you turn the corner along the drive; an unassuming modern barn structure that sits quietly in its’ surroundings. Careful consideration was given to the choice of materials so that over time the buildings blend naturally into the landscape.

The main house is linked to two annexes via glass walkways. These walkways create a direct connection with nature and help to expand the living space without overpowering the site. The design also includes a separate guest house and a beach side cabana, everything needed for a truly memorable family gathering.




The layout of the project encourages people to congregate and interact however there are many instances internally and externally where individual retreat can be enjoyed. We wanted the surrounding nature to be a part of the lived experience, hence the large expanses of openable glass which help to blur the lines between inside and out.





The natural treasures that we collected along the shores of the beach were the starting point for our material palette and preserving as many of the existing trees as possible was important to us.















